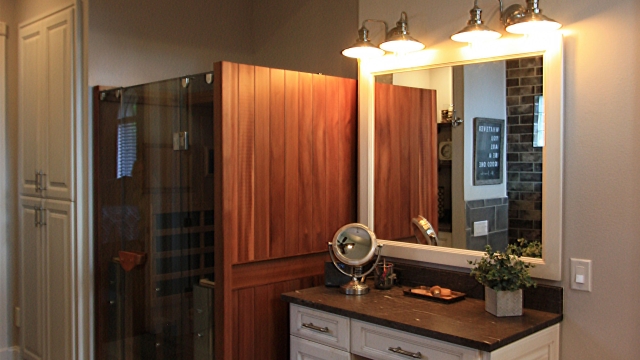
The heart of every home often lies in its kitchen, where family gathers, meals are prepared, and memories are made. Open concept kitchens have become increasingly popular in recent years, transforming the way we view and utilize our living space. This design approach seamlessly integrates the kitchen with adjacent living areas, promoting an atmosphere of connectivity and social interaction. For those considering a renovation, exploring open concept kitchens can provide a fresh perspective on what your home can offer.
When embarking on a kitchen and bathroom renovation, embracing the open concept can lead to creativity and efficiency in your design choices. Imagine a space where cooking and entertaining can happen simultaneously, without walls creating barriers. This trend not only enhances the functionality of your home but also maximizes natural light and makes the area feel more expansive. Whether you are looking for sleek modern designs or warm rustic aesthetics, open concept kitchens can serve as a source of inspiration for your renovation project.
Design Trends in Open Concept Kitchens
Open concept kitchens have become a popular choice for homeowners looking to create a cohesive and spacious feel within their living spaces. One of the standout trends in these designs is the use of multi-functional islands. Rather than just a place for food preparation, these islands often incorporate seating areas and storage solutions, allowing for social interactions during cooking and family gatherings. This transformation encourages a more communal atmosphere, making the kitchen the heart of the home.
Another notable trend is the integration of natural materials and finishes. Homeowners are increasingly favoring warm wood tones, stone countertops, and organic elements that bring an inviting and earthy feel to the kitchen space. These natural finishes not only enhance the aesthetic appeal but also provide a sense of tranquility and connection to the outdoors. Coupled with large windows or open access to outdoor spaces, these kitchens become bright and airy, blurring the lines between indoor and outdoor living.
Moreover, smart technology is making its way into open concept kitchens, adding convenience and efficiency. From smart appliances that can be controlled from a smartphone to advanced lighting systems that adapt to mood and time of day, technology is enhancing both functionality and ease of use. This trend reflects a growing desire for modern conveniences that complement the open spaces, ensuring that the kitchen remains a practical and enjoyable area for cooking and entertaining.
Functional Layouts for Modern Living
The design of an open concept kitchen plays a crucial role in enhancing the functionality of your living space. When planning your kitchen layout, consider how the space will be used for cooking, entertaining, and everyday tasks. An island can serve multiple purposes, offering additional counter space, storage, and seating, making it the heart of the home where family and friends can gather.
Incorporating zones within the kitchen can also improve workflow and efficiency. Designate specific areas for cooking, cleaning, and socializing to create a harmonious environment. For example, a defined cooking zone with the stove and prep area facilitates meal preparation, while a separate seating area ensures that guests can enjoy conversation without interrupting the cooking process.
Lighting is another key factor in fostering a functional layout. A combination of ambient, task, and accent lighting can transform the kitchen from a purely utilitarian space to one that feels warm and inviting. Installing pendant lights above the island or under-cabinet lighting can enhance visibility in work areas, while softer lighting can create a cozy atmosphere for entertaining or relaxing.
Choosing the Right Materials and Finishes
Selecting the right materials and finishes for your open concept kitchen is crucial to achieving a cohesive and stylish space. Consider using durable materials that can withstand the wear and tear of daily use while also looking aesthetically pleasing. Popular choices for countertops include quartz and granite, which not only provide a sophisticated look but also offer excellent durability. Additionally, think about the cabinetry; materials like hardwood or high-quality laminate can enhance the overall design and functionality of the kitchen.
For flooring, opt for materials that complement both the kitchen and adjacent living areas. Hardwoods provide a warm and inviting feel, while tile offers versatility and ease of maintenance. If you prefer a more modern look, consider luxury vinyl planks that can mimic the appearance of wood or stone without compromising on durability. The right flooring can tie together your open concept design, creating a seamless flow between spaces.
Custom Countertop Design Services
Finally, finishes play a significant role in unifying the kitchen and living areas. Choose a consistent color palette and finish for hardware, light fixtures, and appliances to maintain a harmonious look. Brushed nickel and matte black are popular choices that can add a contemporary touch. By carefully selecting materials and finishes, you can create a stunning open concept kitchen that is both functional and reflective of your personal style.
